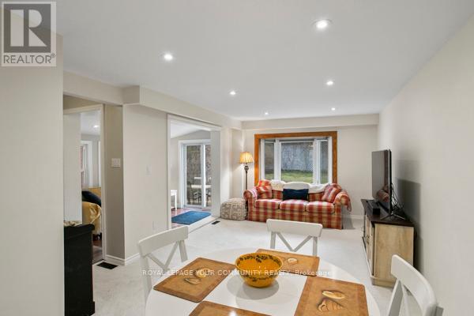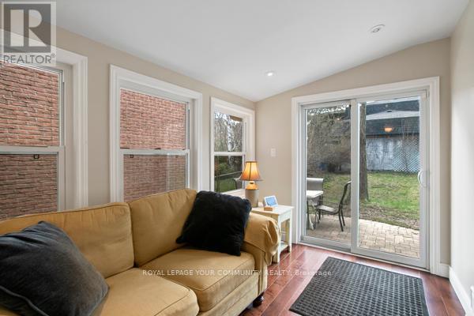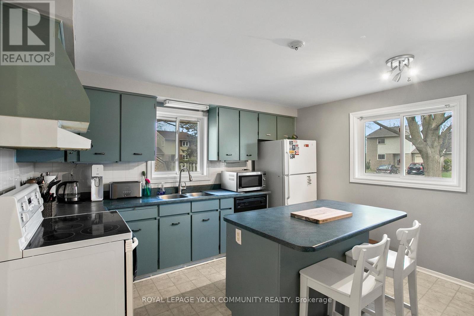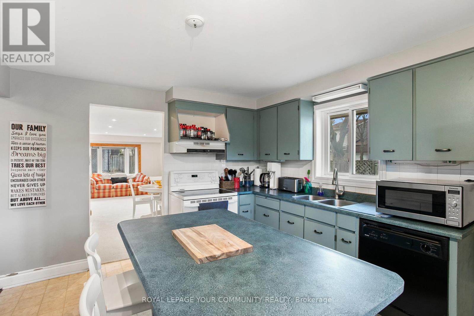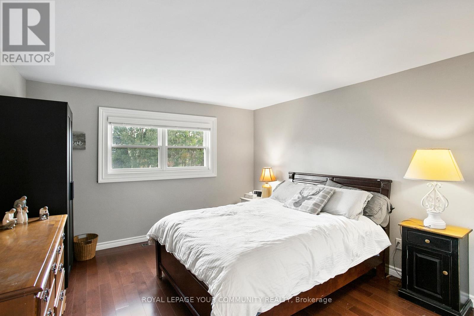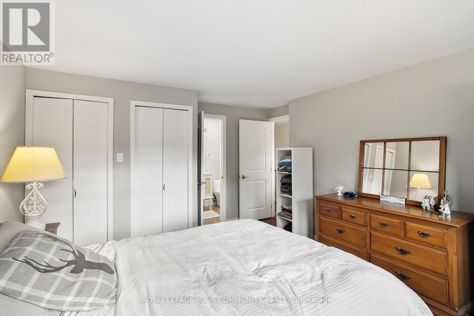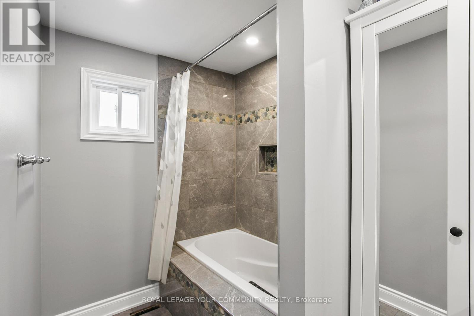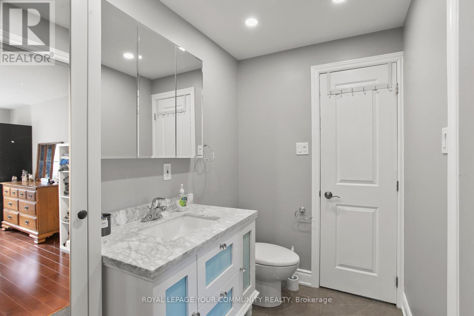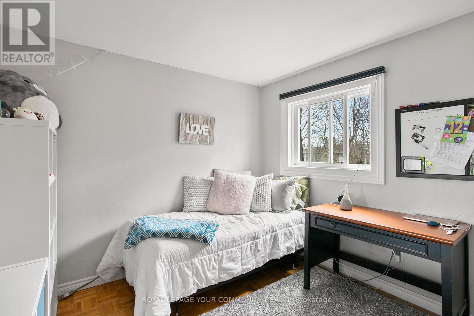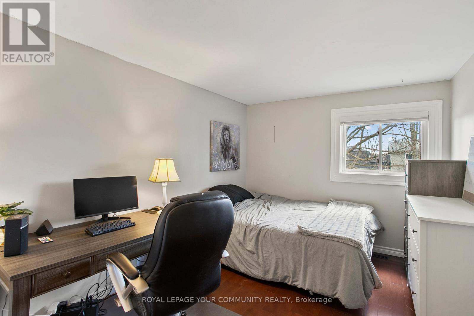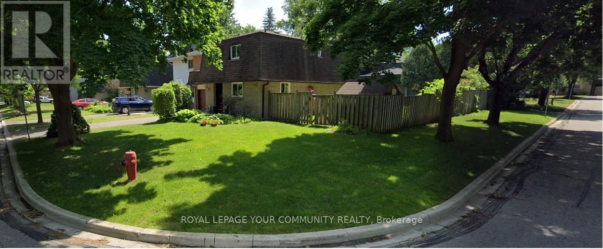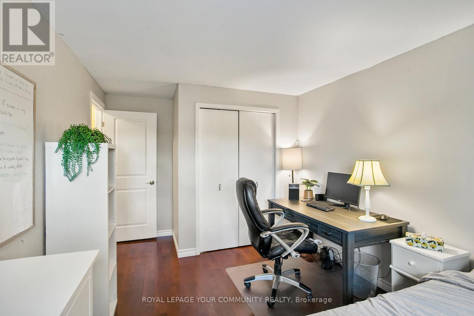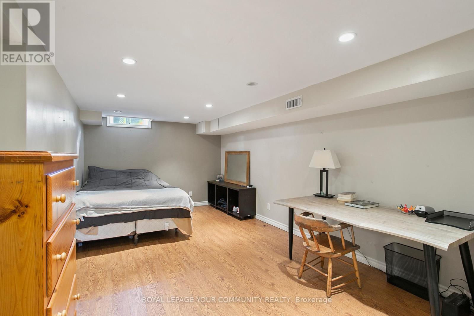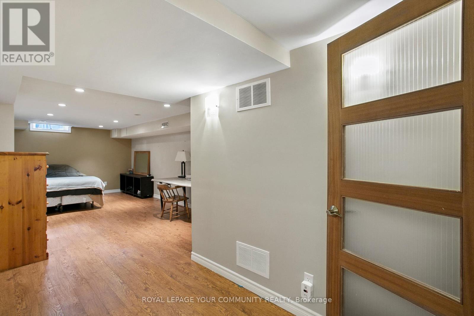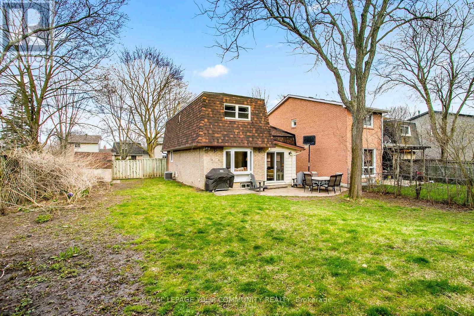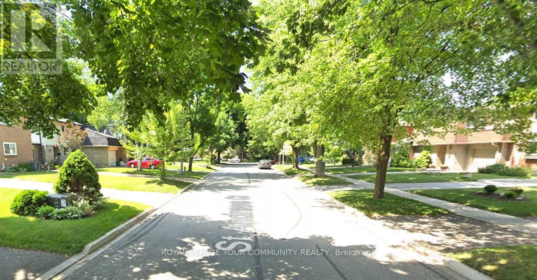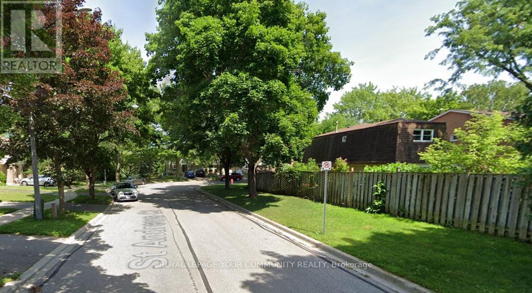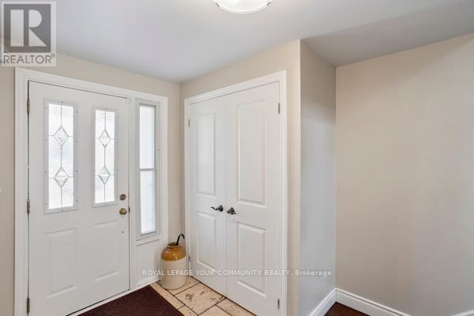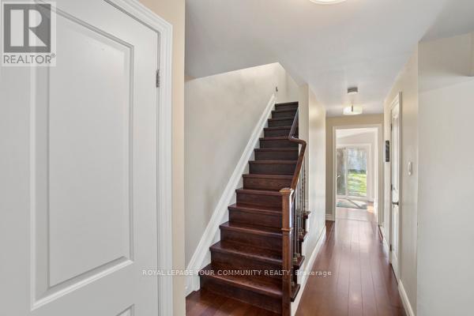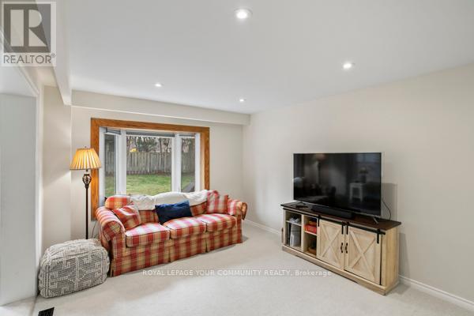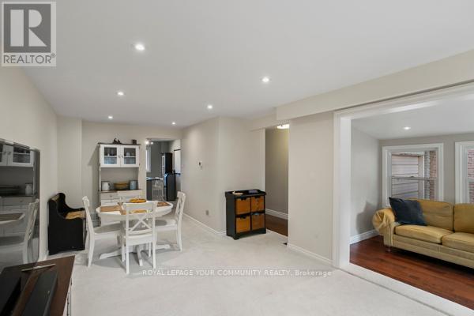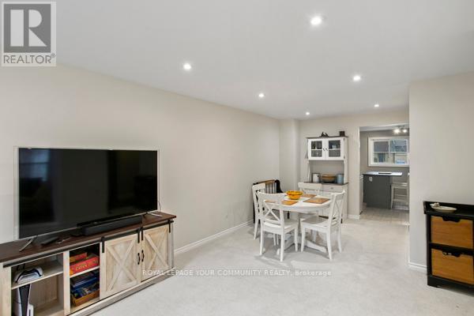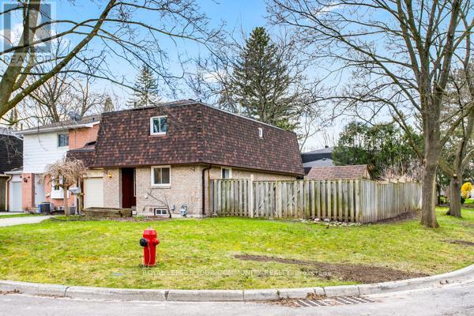
Status: For Sale
Price:
$924,900
Address:
27 St Andrews Court
City: Aurora, Ontario
Reference: N8238206
Style: 2-Storey
Exterior: Brick
Lot Size: 50.26X109.13 Feet
Bedrooms: 3+1
Bathrooms: 2
Property Description
Upcoming Open Houses:Saturday, May 4, 2024, 2:00 PM to 4:00 PM
This End Unit town home is located in Mature Aurora on a 50 ft. X 109 ft. private fenced lot. Nestled on a Beautiful family oriented tree lined street. The home is separated by a unique drive through garage to the rear year. Note the improvements: FURNACE 2024 - AIR CONDITIONER 2023 - SHINGLES AND SHEATHING 2020 - Newer Garage door opener and remote - Main floor pot lights and freshly painted. Main floor offers a combined dining/family room with walk out to bright sunny sun room and rear yard. 2nd floor has a large master bedroom loaded with hardwood an entrance to semi en-suite updated washroom. 2 additional good size bedrooms on 2nd floor. Full professionally finished basement with separate laundry and utility room. Loads of storage. Walk to Yonge and transit in minutes. Across the street from parks and schools near by. Also walk to local amenities (Centra mart and restaurants). **** EXTRAS **** The grounds come with a in ground sprinkler system. Fully fenced oversized lot. Mature trees .
Type: Residential
Taxes: $4,329.81 (2023)
Total Rooms: 7+3
Basement: Finished
Driveway: Private
Parking: 3
Garage: Built-In
Central Air: Yes
Heat Source: Gas
Heat Type: Forced Air
Water: Municipal
Sewers: Sewers
Maintenance: N/A
| Floor: | Room: | Dimensions: | Description: |
| Main | Kitchen | 3.80 x 3.40 | Family Size Kitchen,Eat-In Kitchen,Centre Island |
| Main | Dining | 7.40 x 3.35 | Combined W/Living,Open Concept,Pot Lights |
| Main | Living | 7.40 x 3.35 | Combined W/Dining,Open Concept,Pot Lights |
| 2nd | Prim Bdrm | 3.85 x 3.60 | Hardwood Floor,Semi Ensuite,Double Closet |
| 2nd | 2nd Br | 3.70 x 2.90 | Hardwood Floor,Closet,Window |
| 2nd | 3rd Br | 3.70 x 2.80 | Hardwood Floor,Closet,Window |
| Bsmt | Family | 3.20 x 5.80 | Hardwood Floor,Pot Lights,Open Concept |
| Bsmt | Utility | 2.00 x 3.10 | Concrete Floor,Window |
| Bsmt | Laundry | 2.30 x 3.50 | Ceramic Floor |
| Main | Bathroom | 1x2-piece | |
| Upper | Bathroom | 1x4-piece |







